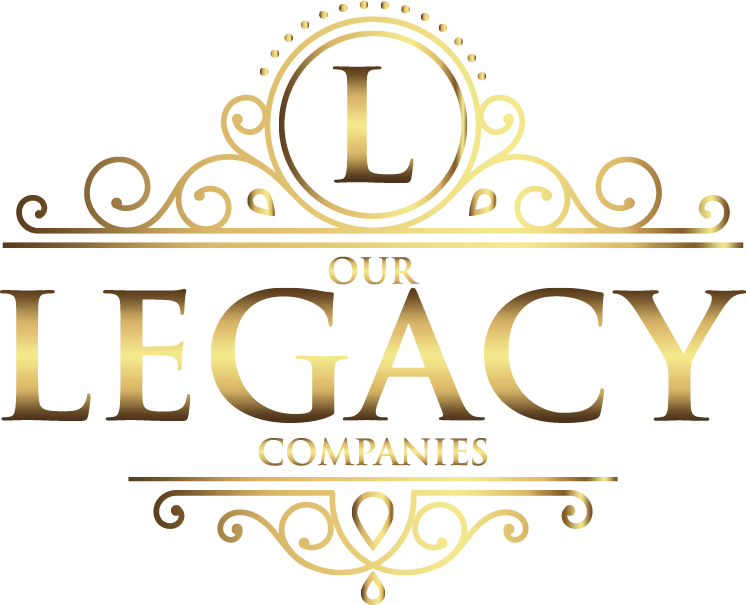The Willow
Bedrooms
Bathrooms
Square Feet
Garage
Type
Style
4
3.5
2,841
3 Car
One Story
Farmhouse
This traditional yet modern farmhouse boasts impressive curb appeal and offers more than 2,800 square feet of inviting living space.
An open concept family room features vaulted ceilings and a cozy fireplace, allowing for a seamless flow through the foyer, kitchen with a large island, and dining room areas. Additionally, there is a bonus room that can be utilized as a dedicated home office, providing flexibility to meet your needs.
The Owner’s suite occupies one side of the home, complete with vaulted ceilings, a luxurious ensuite bathroom featuring a water closet, and a massive walk-in closet. Nearby, you'll find a well-equipped laundry room with ample storage, a large walk-in pantry, a powder room, and a mudroom that leads to the convenient three-car garage located at the back.
On the opposite side of the home, two bedrooms are positioned, each with walk-in closets that share a Jack-and-Jill bathroom. Additionally, a fourth bedroom features its own ensuite bathroom, offering privacy and comfort for guests or family.
The expansive rear covered porch enhances the home's outdoor living space, creating the perfect environment for gatherings with family and friends, complete with an outdoor fireplace for added ambience.
The renderings being displayed is for marketing purposes only. Some features such as the garage door, front exterior door and roof material etc. might not be available. Special orders are considered an upgrade, these items in some cases are not included in our standard package.


