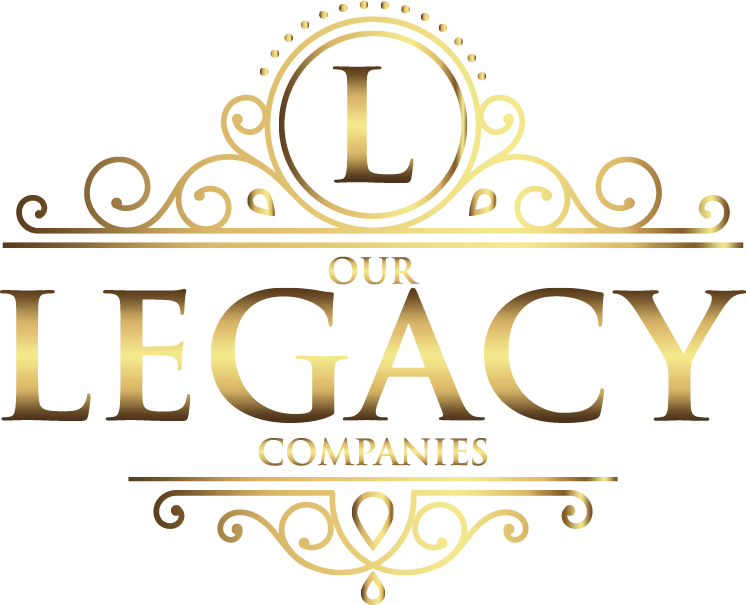The Tranquility
Bedrooms
Bathrooms
Square Feet
Garage
Type
Style
5
6
1,588
None
Duplex
Modern
This unique duplex offering nearly 1,590 square feet of total living space—perfect for generating rental income or accommodating multi-generational living.
The main home consists of two nearly identical units on the first and second floors. Each features a spacious, open-concept layout that combines the living room, dining area, and kitchen. Both units include an Owner’s suite with a private ensuite bathroom and walk-in closet, along with an additional bedroom and full bath. The first-floor unit includes a covered porch, while the second-floor unit offers a partially covered balcony for outdoor enjoyment.
With flexible living spaces and income potential, this home is designed to work for you.
As with any Legacy home, adding a detached garage is always an option
The renderings being displayed is for marketing purposes only. Some features such as the garage door, front exterior door and roof material etc. might not be available. Special orders are considered an upgrade, these items in some cases are not included in our standard package.



