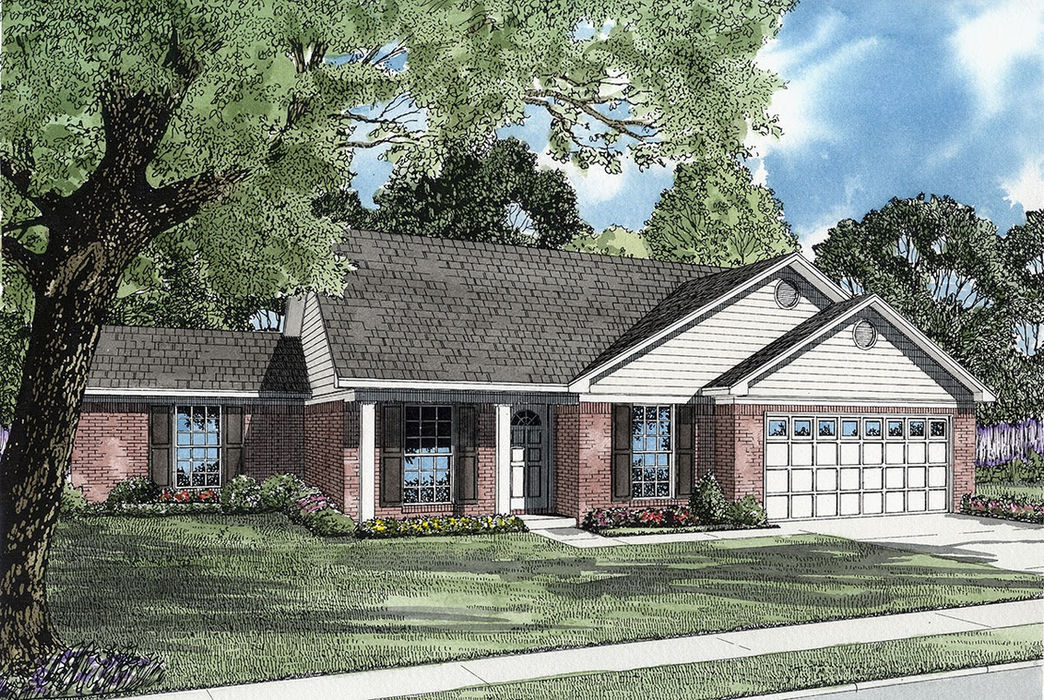The Sunstone
Bedrooms
Bathrooms
Square Feet
Garage
Type
Style
4
2
1,271
2 Car
One Story
Traditional
Experience the perfect blend of charm and efficiency in this thoughtfully designed 1,271-square-foot, four-bedroom home—ideal for single parents or small families. A welcoming front porch adds a touch of elegance to the exterior, setting the stage for a warm and inviting interior.
Inside, the step-saver kitchen and sunlit breakfast room are conveniently positioned at the front, while all bedrooms are tucked away at the rear for added privacy.
The master suite features a spacious walk-in closet and a private bathroom, while two additional bedrooms share a full bath. A centrally located laundry area with overhead storage and a two-car garage with extra storage enhance the home’s functionality, making everyday living a breeze.
The renderings being displayed is for marketing purposes only. Some features such as the garage door, front exterior door and roof material etc. might not be available. Special orders are considered an upgrade, these items in some cases are not included in our standard package.


