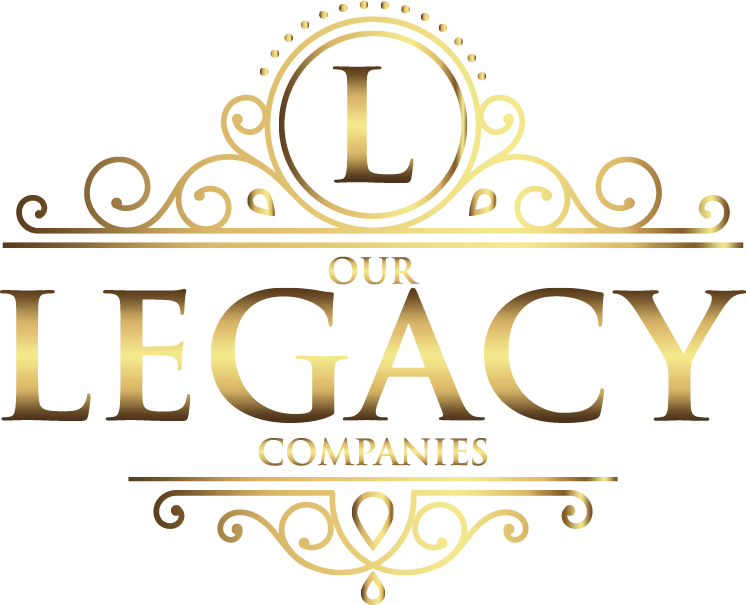The Stallion Oasis
Bedrooms
Bathrooms
Square Feet
Garage
Type
Style
4
4.5
3,800
3 Car
Two Story
Modern
The Stallion is a striking modern prairie-style home that offers 3,800 square feet of beautifully designed living space, ideal for large families or those who love to entertain. Featuring four bedrooms and four bathrooms, the exterior showcases bold lines and expansive windows, creating a contemporary aesthetic that blends seamlessly with the surrounding waterfall landscape. A spacious balcony above the garage adds a unique architectural touch, perfect for relaxation or gatherings.
Inside, the open-concept design combines style and functionality, with a spacious great room flowing effortlessly into the dining area and gourmet kitchen. The well-equipped kitchen boasts a large island and ample storage, ideal for cooking and entertaining. High ceilings and large windows throughout the home flood the interior with natural light, enhancing its bright and airy feel.
The private primary suite serves as a luxurious retreat, complete with a generous walk-in closet and a spa-like en-suite bathroom. Three additional bedroom suites offer flexibility for family or guests. The Stallion masterfully blends modern design, spacious living, and elegant style, providing a true sense of comfort and luxury.
The renderings being displayed is for marketing purposes only. Some features such as the garage door, front exterior door and roof material etc. might not be available. Special orders are considered an upgrade, these items in some cases are not included in our standard package.

