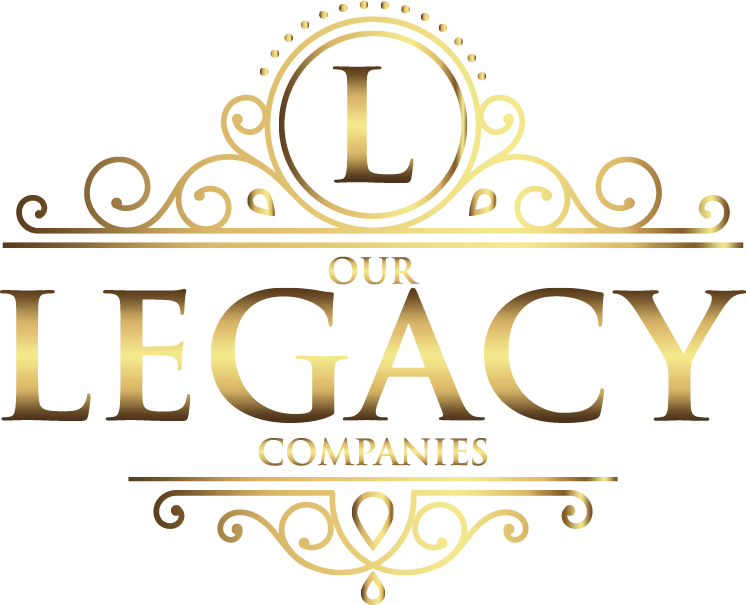The Ashton
Bedrooms
Bathrooms
Square Feet
Garage
Type
Style
3
1.5
1,988
Optional
Two Story
Modern
This modern contemporary home boasts a stunning terrace, designed to be your personal sanctuary.
With nearly 1,990 sq. ft. of thoughtfully designed living space, this showstopper features an open-concept first floor and a spacious second-floor terrace that extends along the side of the home.
Beneath the terrace, you'll find a versatile workshop—ideal for an indoor garden—along with a generously sized storage room. From there, step into the inviting foyer, which seamlessly connects to the living room, dining area, and kitchen. A corner pantry, coat closet, and powder room complete the first floor.
Upstairs, all three bedrooms await. The primary suite includes a massive walk-in closet and direct access to the terrace. Two additional bedrooms, a four-piece bathroom, and a spacious loft—perfect for a home office, also with terrace access—round out the second floor.
As with any Legacy home, adding a detached garage is always an option.
The renderings being displayed is for marketing purposes only. Some features such as the garage door, front exterior door and roof material etc. might not be available. Special orders are considered an upgrade, these items in some cases are not included in our standard package.



